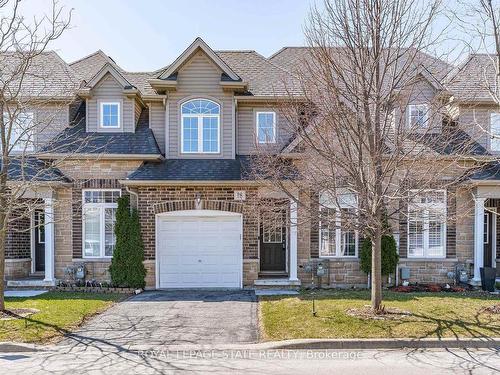








Phone: 905.648.4451

1122
Wilson
STREET
WEST
Ancaster,
ON
L9G3K9
| Neighbourhood: | |
| Condo Fees: | $180.04 Monthly |
| Annual Tax Amount: | $5,026.40 |
| No. of Parking Spaces: | 2 |
| Parking: | Yes |
| Floor Space (approx): | 1400-1599 Square Feet |
| Bedrooms: | 3 |
| Bathrooms (Total): | 3 |
| Approximate Age: | 11-15 |
| Architectural Style: | 2-Storey |
| Association Amenities: | Visitor Parking |
| Association Fee Includes: | Parking Included |
| Basement: | Full , Unfinished |
| Construction Materials: | Aluminum Siding , Brick |
| Cooling: | Central Air |
| Foundation Details: | Concrete |
| Garage Type: | Attached |
| Heat Source: | Gas |
| Heat Type: | Forced Air |
| Interior Features: | Auto Garage Door Remote , Water Heater Owned , Water Meter |
| Laundry Features: | Electric Dryer Hookup , In-Suite Laundry , Sink , Washer Hookup |
| Lot Shape: | Irregular |
| Parking Features: | Private |
| Property Features: | Library , Public Transit , School , Rec./Commun.Centre , Place Of Worship |
| Roof: | Asphalt Shingle |
| Security Features: | Carbon Monoxide Detectors , Alarm System , Smoke Detector |