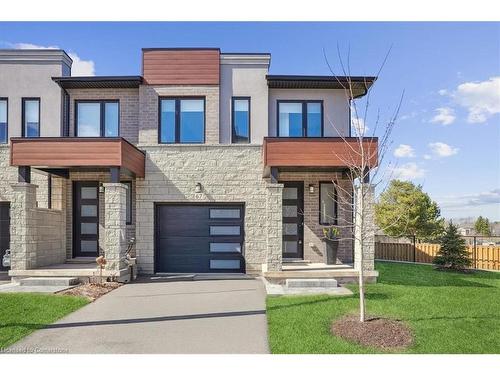








Phone: 905.648.4451

1122
Wilson
STREET
WEST
Ancaster,
ON
L9G3K9
| Lot Frontage: | 26.74 Feet |
| No. of Parking Spaces: | 2 |
| Floor Space (approx): | 1791 Square Feet |
| Built in: | 2024 |
| Bedrooms: | 3 |
| Bathrooms (Total): | 2+1 |
| Zoning: | I3 |
| Architectural Style: | Two Story |
| Association Amenities: | Parking |
| Basement: | Full , Finished |
| Construction Materials: | Brick , Stone , Vinyl Siding |
| Cooling: | Central Air |
| Exterior Features: | Private Entrance , Year Round Living |
| Fireplace Features: | Living Room , Gas |
| Heating: | Forced Air |
| Interior Features: | Separate Hydro Meters |
| Acres Range: | < 0.5 |
| Driveway Parking: | Private Drive Double Wide |
| Laundry Features: | In-Suite |
| Lot Features: | Urban , Rectangular , Ample Parking , Corner Lot , Cul-De-Sac , Highway Access , Major Highway , Public Transit , Quiet Area , School Bus Route , Schools , Shopping Nearby , Trails |
| Parking Features: | Attached Garage , Garage Door Opener , Inside Entry |
| Road Frontage Type: | Municipal Road , Public Road , Year Round Road |
| Road Surface Type: | Paved |
| Roof: | Asphalt Shing |
| Security Features: | Carbon Monoxide Detector , Smoke Detector |
| Sewer: | Sewer (Municipal) |
| Water Source: | Municipal-Metered |
| Window Features: | Window Coverings |